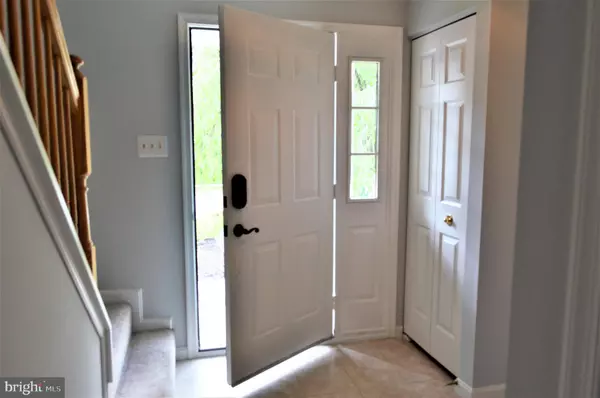For more information regarding the value of a property, please contact us for a free consultation.
Key Details
Sold Price $337,000
Property Type Single Family Home
Sub Type Detached
Listing Status Sold
Purchase Type For Sale
Square Footage 2,057 sqft
Price per Sqft $163
Subdivision North Carroll Farms
MLS Listing ID MDCR188212
Sold Date 08/30/19
Style Colonial
Bedrooms 4
Full Baths 2
Half Baths 1
HOA Fees $15/ann
HOA Y/N Y
Abv Grd Liv Area 2,057
Originating Board BRIGHT
Year Built 2002
Annual Tax Amount $3,845
Tax Year 2018
Lot Size 8,864 Sqft
Acres 0.2
Property Description
Situated on a corner lot in the desirable and convenient Hampstead neighborhood North Carroll Farms, this clean as a whistle and move-in ready colonial awaits its next owner/s. Over 2,000 finished square feet, this lovely home features 4 bedrooms (including a very large master suite), 2 full and 1 half bath, and an unfinished basement with a full bath rough-in. Master suite with walk-in closet, private bathroom with soaking tub, separate shower, double sinks and lots of cabinetry. Perfect refuge after a long day's work! Main level has foyer entrance, living room, french doors to formal dining room, large eat-in kitchen and family room. Lower level is unfinished, but is insulated and awaiting your vision. Level outside access. Beautiful landscaping with stellar weeping cherry tree in front and perennials and shrubs surrounding the house. Great location on cul-de-sac. Professionally painted and cleaned, neutral decor invites you to select your own colors and updates! Bring your offer now!
Location
State MD
County Carroll
Zoning RESIDENTIAL
Rooms
Other Rooms Living Room, Dining Room, Primary Bedroom, Bedroom 2, Bedroom 3, Bedroom 4, Kitchen, Family Room, Basement, Primary Bathroom, Full Bath, Half Bath
Basement Connecting Stairway, Full, Outside Entrance, Rear Entrance, Space For Rooms, Sump Pump, Unfinished, Walkout Level, Daylight, Partial, Interior Access, Rough Bath Plumb
Interior
Interior Features Carpet, Ceiling Fan(s), Floor Plan - Traditional, Formal/Separate Dining Room, Kitchen - Country, Primary Bath(s), Walk-in Closet(s), Wood Floors, Kitchen - Eat-In, Kitchen - Table Space, Family Room Off Kitchen, Recessed Lighting, Stall Shower
Hot Water Natural Gas
Heating Forced Air
Cooling Ceiling Fan(s), Central A/C
Flooring Carpet, Hardwood, Vinyl
Equipment Built-In Microwave, Dishwasher, Disposal, Dryer - Electric, Exhaust Fan, Refrigerator, Washer, Water Heater, Oven/Range - Electric, Dryer - Front Loading, Energy Efficient Appliances, Icemaker
Furnishings No
Fireplace N
Window Features Double Pane,Screens,Vinyl Clad
Appliance Built-In Microwave, Dishwasher, Disposal, Dryer - Electric, Exhaust Fan, Refrigerator, Washer, Water Heater, Oven/Range - Electric, Dryer - Front Loading, Energy Efficient Appliances, Icemaker
Heat Source Natural Gas
Laundry Lower Floor
Exterior
Exterior Feature Porch(es)
Parking Features Garage - Front Entry
Garage Spaces 2.0
Utilities Available Cable TV Available, Natural Gas Available, Phone Available
Water Access N
View Garden/Lawn, Street
Roof Type Asphalt
Accessibility None
Porch Porch(es)
Attached Garage 2
Total Parking Spaces 2
Garage Y
Building
Lot Description Corner, Cul-de-sac, Landscaping, No Thru Street
Story 3+
Foundation Slab
Sewer Public Sewer
Water Public
Architectural Style Colonial
Level or Stories 3+
Additional Building Above Grade, Below Grade
Structure Type Dry Wall
New Construction N
Schools
Elementary Schools Spring Garden
Middle Schools Shiloh
High Schools North Carroll
School District Carroll County Public Schools
Others
HOA Fee Include Common Area Maintenance,Management
Senior Community No
Tax ID 0708062560
Ownership Fee Simple
SqFt Source Assessor
Security Features Smoke Detector
Acceptable Financing Cash, Conventional, FHA, VA
Horse Property N
Listing Terms Cash, Conventional, FHA, VA
Financing Cash,Conventional,FHA,VA
Special Listing Condition Standard
Read Less Info
Want to know what your home might be worth? Contact us for a FREE valuation!

Our team is ready to help you sell your home for the highest possible price ASAP

Bought with James H Stephens • Keller Williams Gateway LLC
GET MORE INFORMATION





